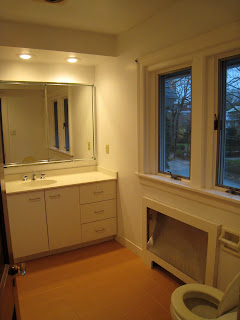I wanted to design something which was classic, warm, spacious, and luxurious. In order to achieve this, especially the "spacious" part, we took space from two adjacent rooms in the house. One was a narrow and basically nonfunctional master bedroom closet and the second was another closet from a second floor home office which wasn't needed.
By using this space, we were able to double the square footage in the bathroom, add a shower area large enough for a tall husband, and move the toilet to a much more private location. Finishes like carrara marble and hardwood floors give the room a classic but still warm feeling.
Here were a few fun "in process" pictures that I took while construction proceeded. Demo moves quickly but creates an amazing mess, especially with the lathe and plaster found in all old houses.
 |
| Shower/tub area at far left |
 |
| More of the mess - can't even see the floor |
 |
| Cleanup in progress |
 |
| AAH - that's better! View to area of future vanity |
 |
All plumbing was updated and reconfigured so we could eliminate the
soffits and open up the overall headroom in the bathroom to a full 8' high. |
 |
| Framing out the shower - new plumbing located behind the shower controls |
 |
| View to windows facing the street - in progress. Glenveigh knows how to keep it NEAT! |
 |
| Door to the master bedroom - the old toilet has now been moved away from this window |
 |
| All new HVAC and ventilation |
 |
| Shower pan being added and the all important water test! |
 |
| Insulation - getting ready to drywall (somehow I missed capturing this step) |
 |
| Tile in progress...attention to detail is absolutely KEY |
And, finally, here are my snapshot "after" photos. Now I just have to finish up with mirrors, some cafe curtains for privacy, and a few strategically placed accessories and I'm done.
 |
| Revamped shower area (in former bedroom closet) |
 |
| Still looking for the perfect mirrors for over the vanity |
 |
| View showing moved toilet and shower area |
 |
| Knee wall separating toilet from shower |
 |
| The toilet used to be at the far right under the windows |
 |
| View from the window wall back |
 |
| Oversized niche and 1 x 1 accent detail |
Construction was handled by Glenveagh who tackled a tricky rework in an old home and a very involved designer/project manager (moi!) with grace, humor, professionalism, and the cleanest job site I've ever experienced. I highly recommend them if you're in the greater Philly area. 

























No comments:
Post a Comment